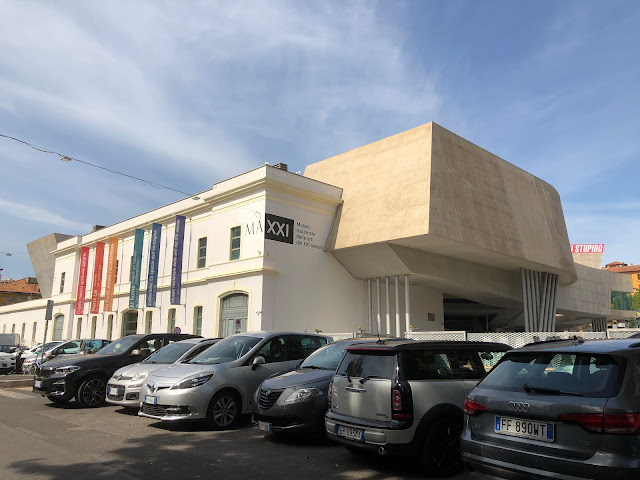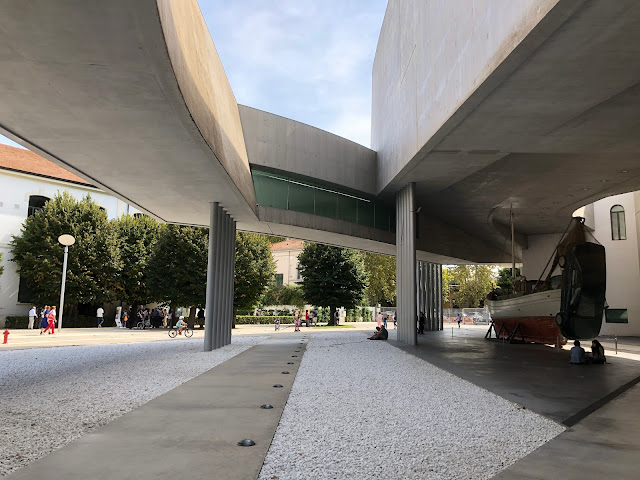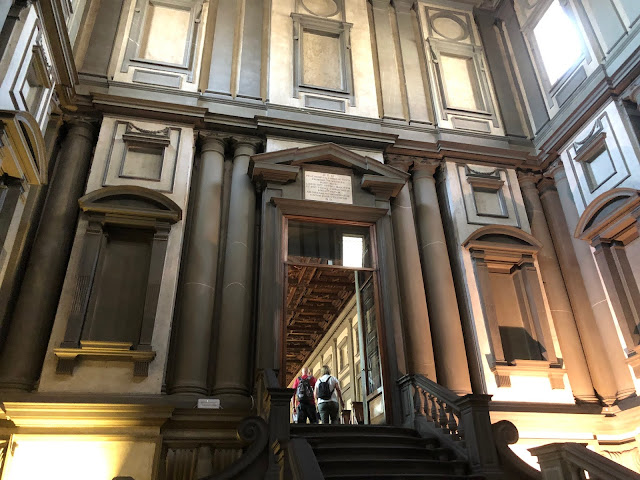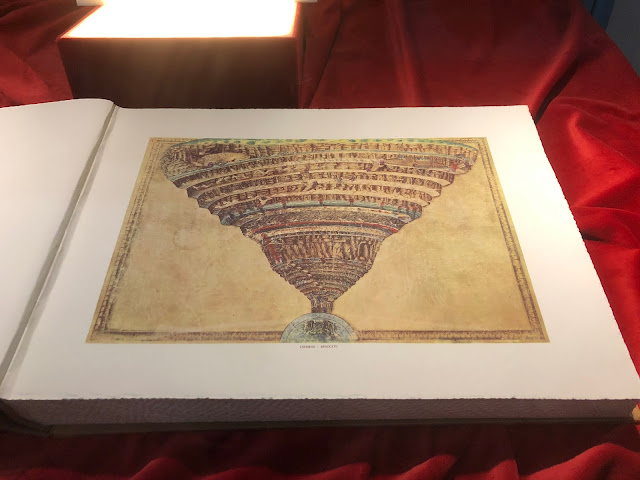【ローマ】国立21世紀美術館(MAXXI) Roma - Museo Nazionale delle Arti XXI Secolo (MAXXI)
サンタ・マリア・デル・ポポロ教会を後にして、イタリア国立21世紀美術館へ向かった。
ポポロ門から出て、すぐの場所にあった停車場から、トラムに乗って北に向かった。
ローマの中心部は、石畳が多く、古い教会や建物もあるが、トラムが進むに連れて、ヨーロッパのどこの町にもありそうな、閑静な街並みが現れてきた。
古代ローマの都といった堅苦しい雰囲気はなくなて、トラムに揺られて気持ちも緩んでくる気がした。
Appollodoroという駅で降りて、道を左手に曲がって少し進むと、イタリア国立21世紀美術館、通称MAXXIの建物が見えてきた。
After visiting the Church of Santa Maria del Popolo, I headed to the National Museum of the 21st Century Museum of Contemporary Art, Italy.
After exiting the Popolo Gate, I took the tram from the stop just a few steps away and headed north.
In the center of Rome, there are many cobbled streets, old churches and buildings, but as the tram progresses, a quiet townscape that seems to be found in any town in Europe appears.
The formal atmosphere of the ancient Roman capital was gone, and I felt that the tram was shaking me and made me feel relaxed.
Get off at the station called Appollodoro, turn left on the road and go a little further, you will see the building of the Italian National Museum of the 21st Century Museum, commonly known as MAXXI.
通りに面した部分は一見すると普通の建物のように見えるが、敷地の中に入ると、何とも異様な形の建物の姿が現れてきた。
この建物は、建築家ザハ・ハディドの設計によるもので、2010年に完成した。
At first glance, the part facing the street looks like an ordinary building, but when you enter the site, a strange-looking building appears.
The building was designed by architect Zaha Hadid and was completed in 2010.
3階部分が、建物から飛び出したように見えて、いかにも斬新なザハの設計らしい。
地上からではこの建物の全体像を想像することは難しい。
美術館のフロアガイドをみると、建物全体はL字型になっていて、そのL字の下の部分が膨らんでいて、建物の中のスペースの大部分を構成している。
上の写真で言えば、正面に見えているのがその膨らんだ部分で、入り口やメインの展示室はその部分にある。
写真の右手の方から、L字型の上の部分が左に折れ曲っているという感じだろうか。
The third floor appears to have jumped out of the building, which seems to be a novel Zaha design.
It is difficult to imagine the whole image of this building from the ground.
Looking at the floor guide of the museum, the whole building is L-shaped, and the lower part of the L-shape bulges out, making up most of the space inside the building.
In the photo above, the bulging part is visible in the front, and the entrance and main exhibition room are located in that part.
From the right side of the photo, it seems that the upper part of the L shape is bent to the left.
ザハ・ハディドといえば、2020年に行われる予定だった東京オリンピックのメイン会場、新国立競技場にまつわる騒動をすぐに思い浮かべてしまう。
世界の建築家が参加したコンペによって、ザハの斬新なデザイン案が採用された。
その流線型の宇宙船のような未来的なデザインに、オリンピックへの期待が高まった人は多かった。
しかし、その後、その美しいデザインは薄汚い政治ゲームに巻き込まれてしまった。
Speaking of Zaha Hadid, the turmoil surrounding the New National Stadium, the main venue for the 2020 Tokyo Olympics, immediately comes to mind.
Zaha's novel design proposal was adopted by a competition in which architects from around the world participated.
Many people had high hopes for the Olympics due to the futuristic design of the streamlined spaceship.
But then that beautiful design got caught up in a dingy political game.
アメリカや中国、そしてイギリスやドイツ、あるいはこのイタリアなど、世界の各地にはザハの斬新か巨大な建築が建っている。
しかし、残念ながら日本には、一部の小規模な商業施設以外はザハの建築はなく、その特徴と言える独特な空間感覚を体感することはできない。
日本には、磯崎新、安藤忠雄、坂茂などの世界的な建築家がいながら、ザハという存在を受け入れることができなかった。
何とも恥ずべきことではないか。
Zaha's novel or huge architecture is built in various parts of the world, such as America, China, England, Germany, and this Italy.
Unfortunately, Japan does not have Zaha's architecture except for some small-scale commercial facilities, and it is not possible to experience the unique sense of space that can be said to be his characteristic.
Although Japan has world-famous architects such as Arata Isozaki, Tadao Ando, and Shigeru Ban, it was not possible to accept the existence of Zaha.
What a shame, isn't it?
まあ、そうしたことは今は忘れて、まずはこの建築を体験してみることにしよう。
Well, let's forget about that for now and try to experience this architecture first.








コメント
コメントを投稿